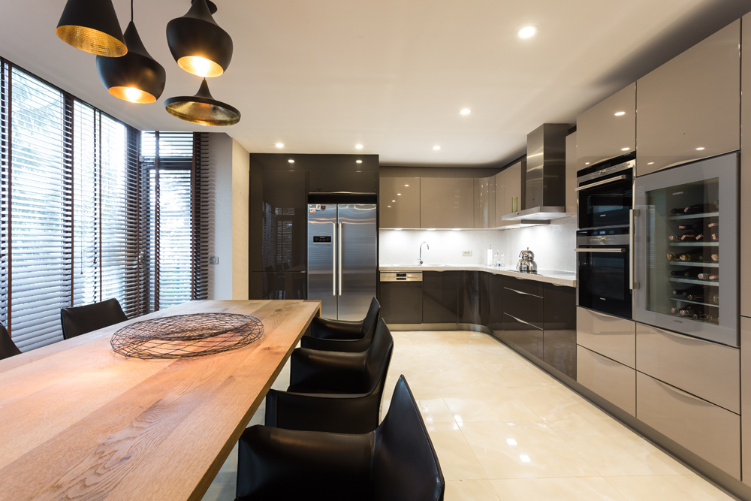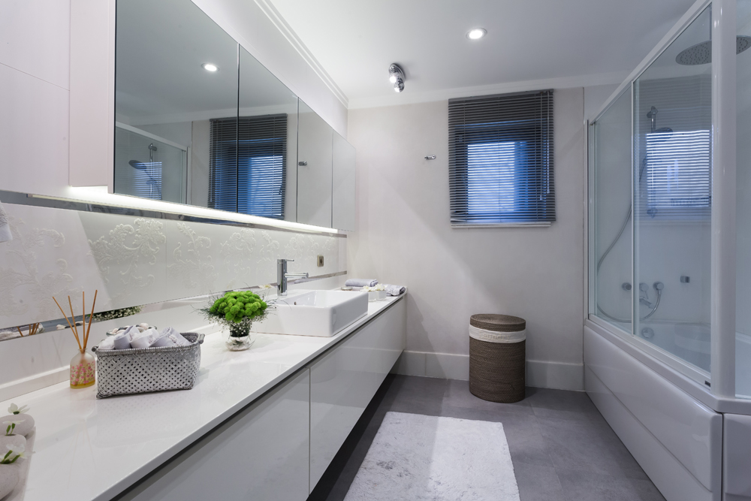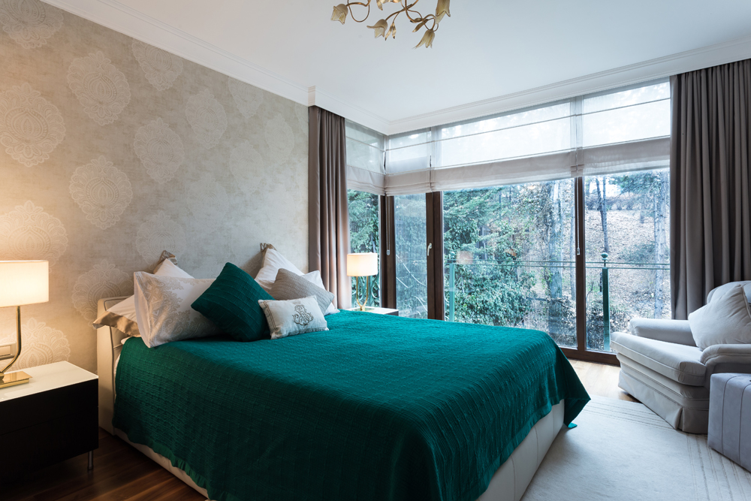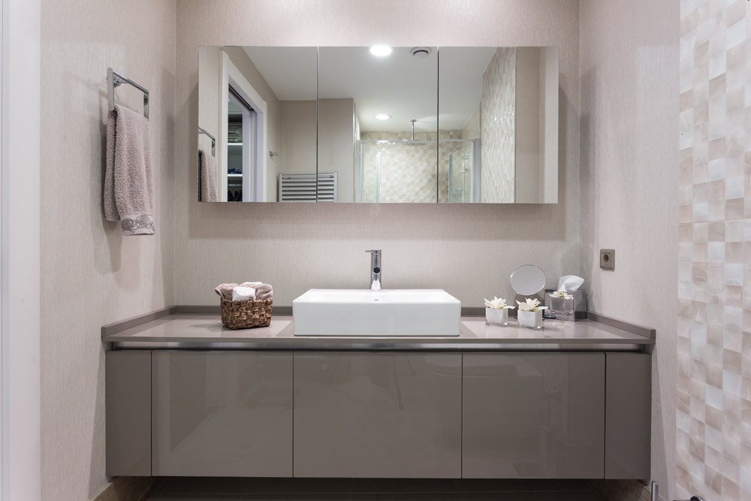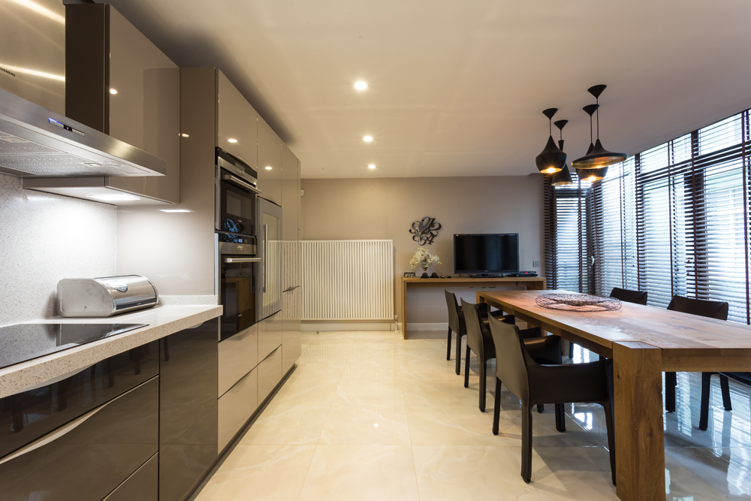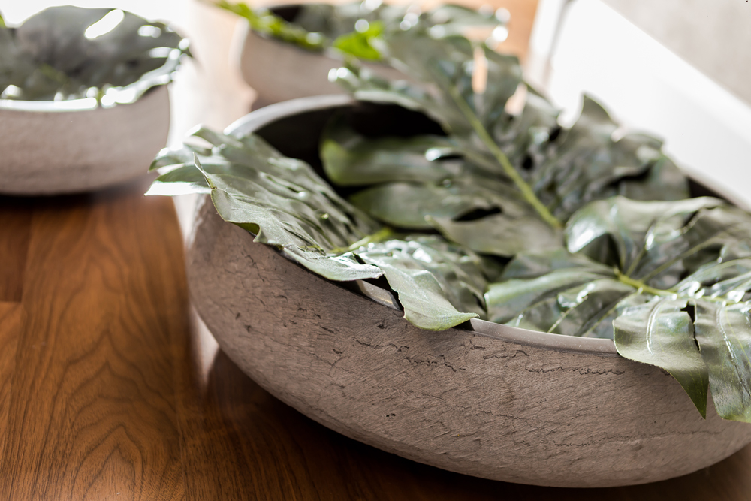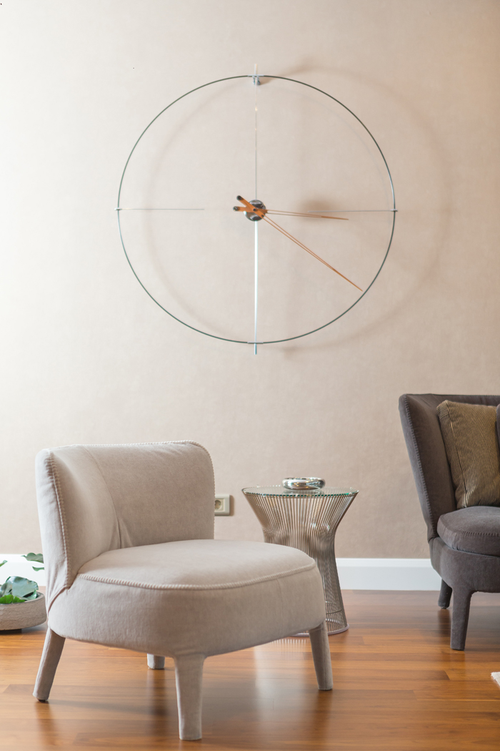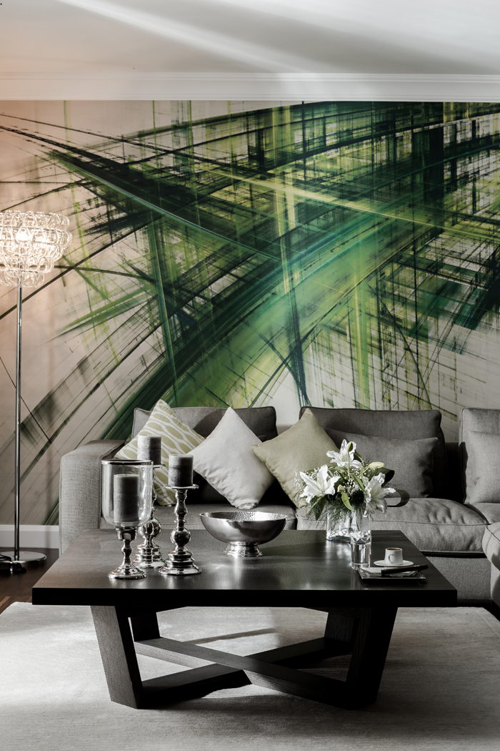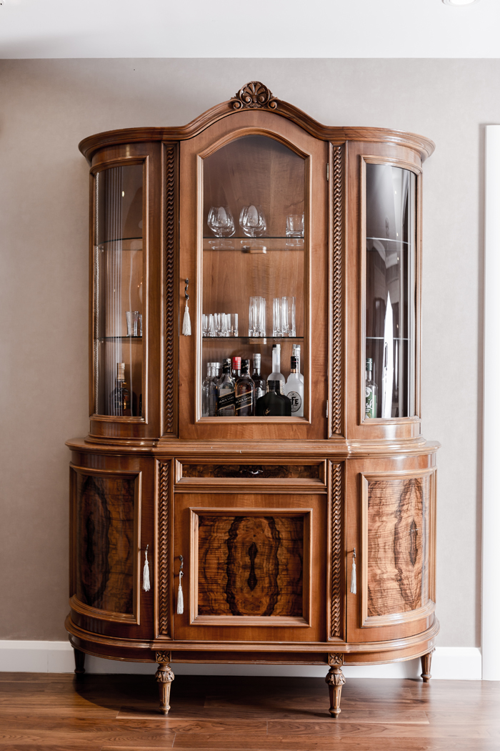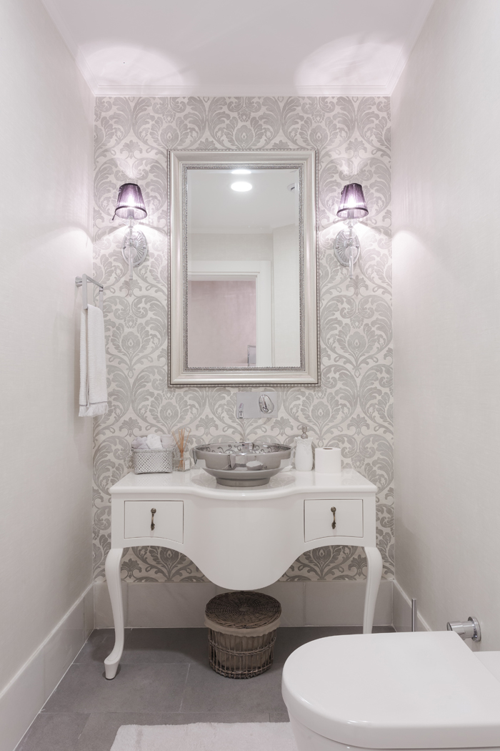RK HOUSE
Ankara , 2013, 240 m2The original plan of the house with six rooms and a kitchen is revised according to the needs of the houseowner as two bedrooms, library, living room and a kitchen. Main living areas are settled on the façade of the building facing forest.
The house is designed with a modern style, as a synthesis of different materials, textures and styles to create a dynamic contrast. Natural american walnut floorings with shiny granites; modern Italian designer furnitures were combined with an antique sideboard.
Wallpapers, accessories, fine details such as textiles of bed and bath, tablewares are selected and placed for a harmonious creation.
'A timeless house with a unique style, where minimal lines are blended with classic family heirlooms.'


